

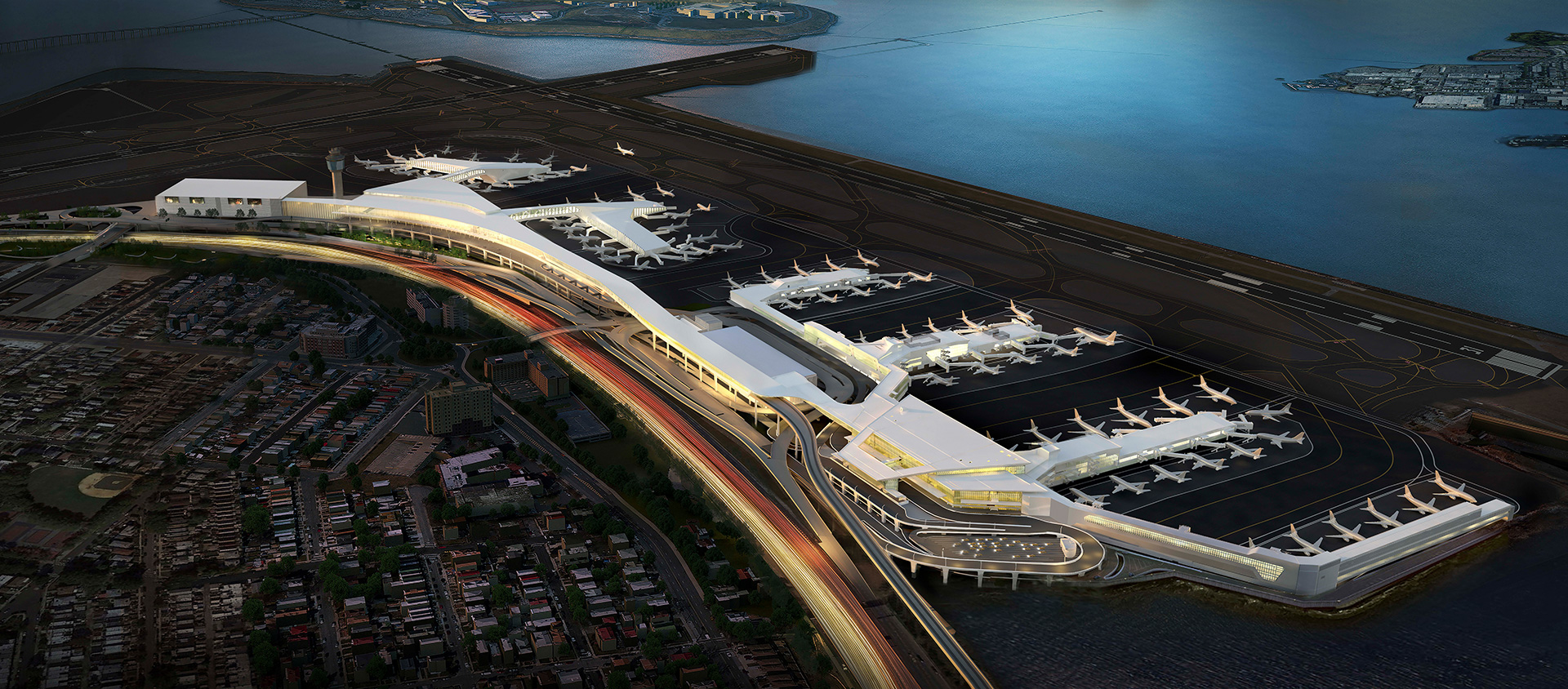
Explore the New LaGuardia Airport
The new unified airport's sustainable design will feature open spaces, leading technology, top-notch concessions, retail and amenities. Terminal B at LaGuardia Airport will be a 1.3 million square foot, 35-gate terminal and will feature dual pedestrian bridges that span active aircraft taxi lanes -a first in the world- which will connect the main part of the terminal to two island concourses. Delta Air Lines’ new terminal C at LaGuardia Airport will consist of 37 gates located on four concourses connected by a centralized check-in lobby, security checkpoint, and baggage claim.

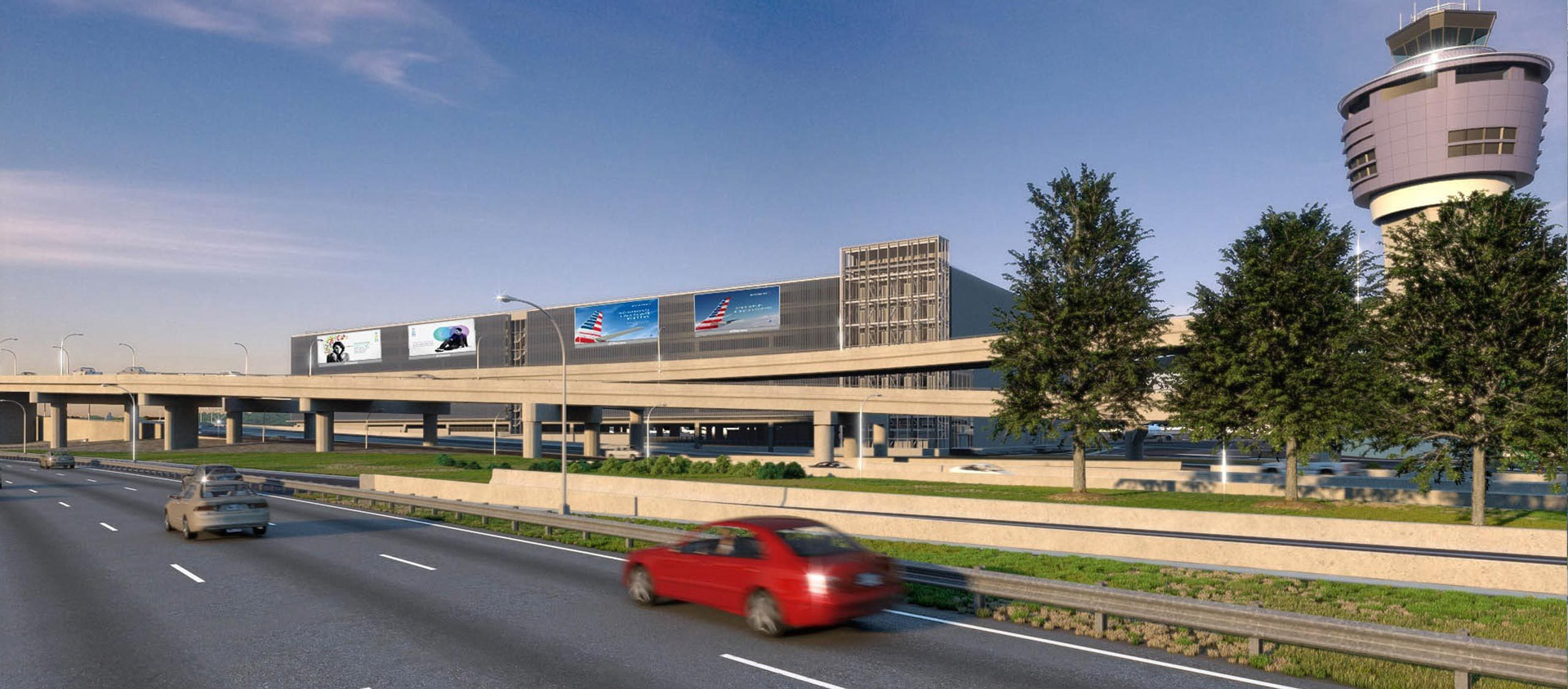

Terminal B Parking Garage
The Terminal B Parking Garage is located west of the LaGuardia Air Traffic Control Tower (ATCT). The garage has seven levels, totaling 1,143,540 sq. ft. of parking area, with 3,129 parking spaces. The garage footprint (300 feet wide, 545 feet long) covers almost 4 acres and its foundation is composed of approximately 1,000 18” steel taper tube piles. The garage has 3 entry lanes and 7 exit lanes.
A notable feature is a unique aluminum fin façade system. This exterior metal screen will clad the garage façade on three sides. Each metal panel consists of a continuous frame with varying profiled fins. This is identical to the new Terminal C Parking Garage and East End Substation facades, part of an overall campus-wide unifying architectural theme for the airport. The façade also functions as a measure to block vehicle headlight glare to the local community to the south. Glass enclosed elevators inside the complex provide a higher level of visibility and wayfinding. The new garage contains ten electric vehicle (EV) charging stations and preferred parking spaces for low emissions and hybrid vehicles. In addition, the design includes provision for 600 future EV stations and 156 ADA parking spaces.
Departing passengers can easily access Terminal B departures via an enclosed pedestrian walkway on level 2.
Car Services (FHV’s) are also available on level 2 of the garage.

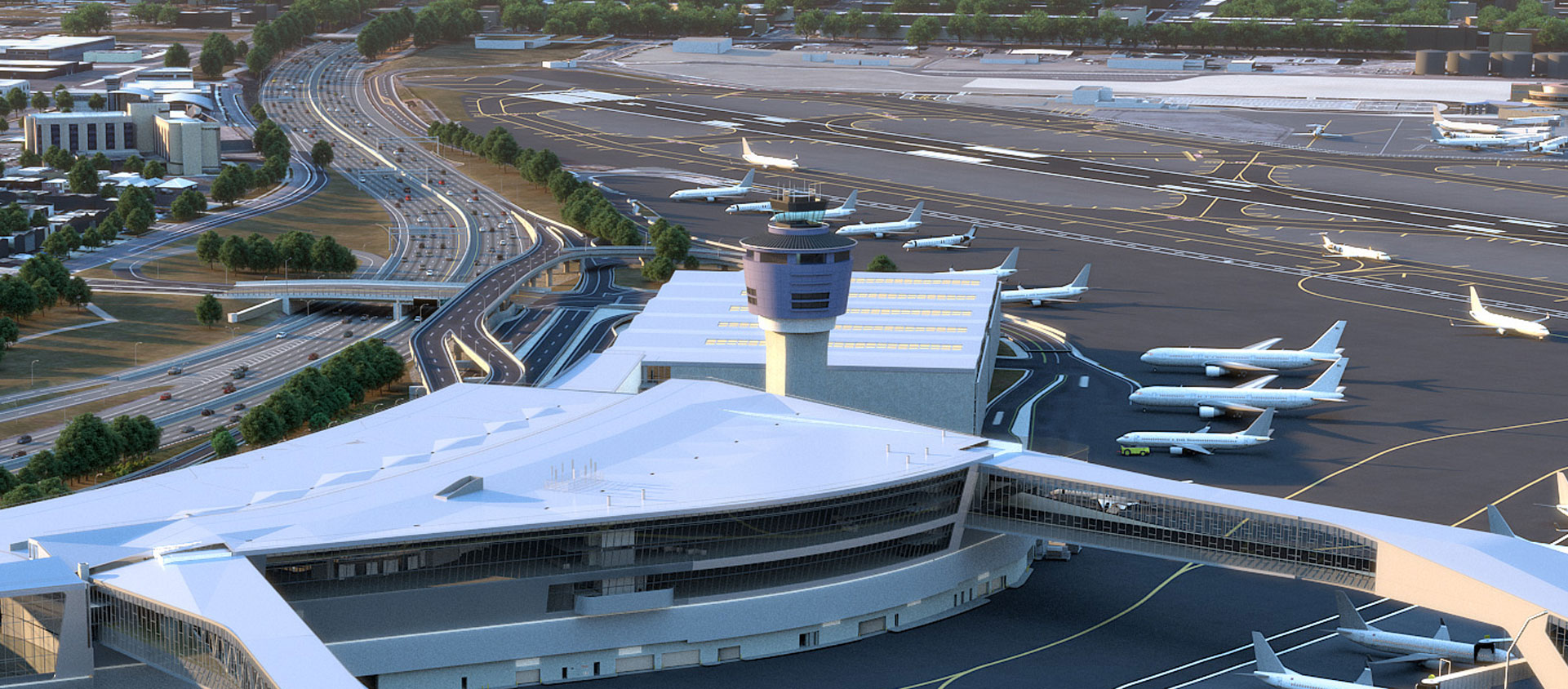

FAA Airport Traffic Control Tower
On January 21, 2011 The Federal Aviation Administration (“FAA”) dedicated a new airport traffic control tower for LaGuardia Airport (LGA) to replace the one that had served the airport since 1964. One advantage of the new tower is the visibility it affords of LaGuardia’s 680 acres. From the new 198-foot tall, high-tech control tower, air traffic controllers direct planes to take off or land every 45 seconds.

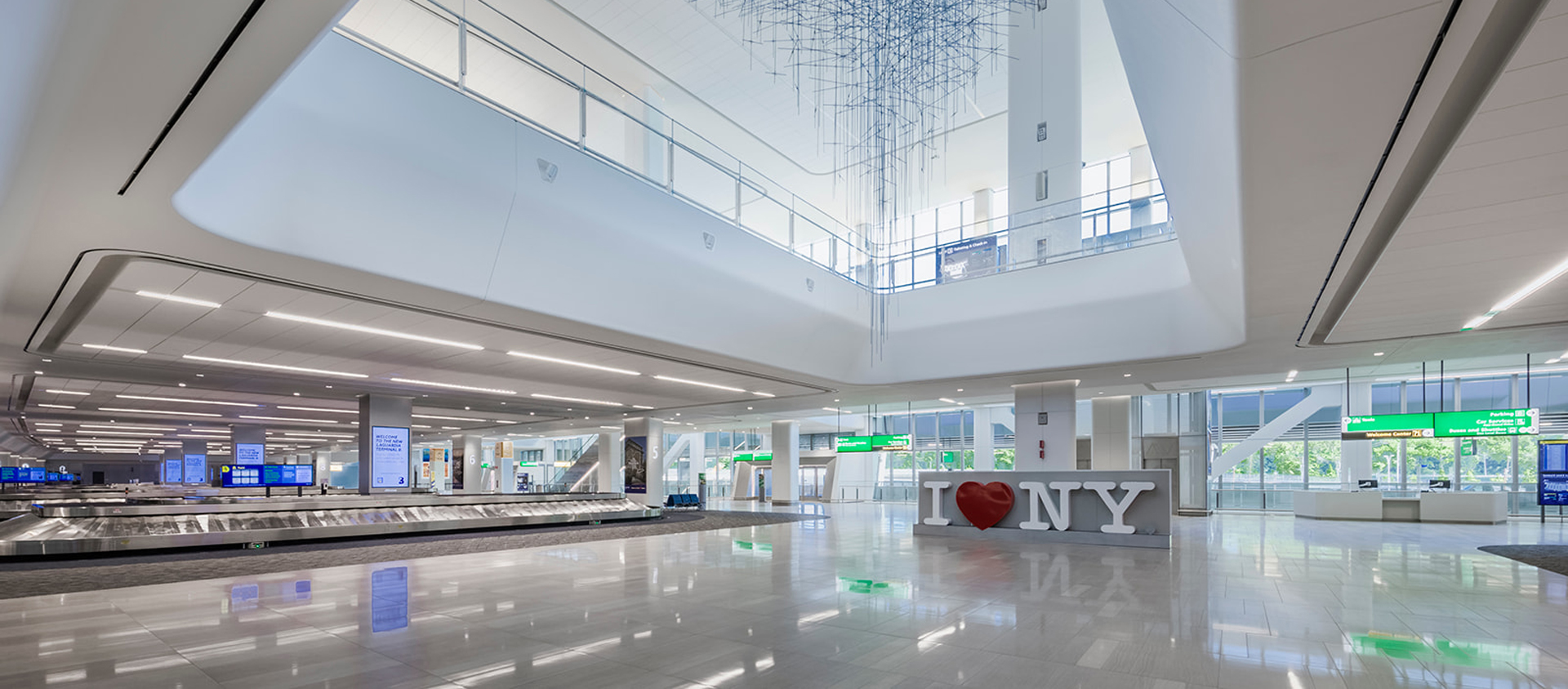

Terminal B
Terminal B was awarded UNESCO's Prix Versailles in December as "Best New Airport in the World" by a blue-ribbon panel of international architects assembled by the United Nations agency. The new terminal includes 1.35 million square feet of new terminal facilities and features 35 gates, a 3,000-car parking garage, and new covered, convenient pickup facilities for both taxis and ride-sharing vehicles. The terminal offers best-in-class retail, vast dining experiences, stunning art and amenities that provide customers with a world-class 21st century travel experience. Related roadway improvements and supporting infrastructure were all built while keeping the terminal fully functional during construction. Open and airy, Terminal B is filled with natural light cascading through floor-to-ceiling windows.

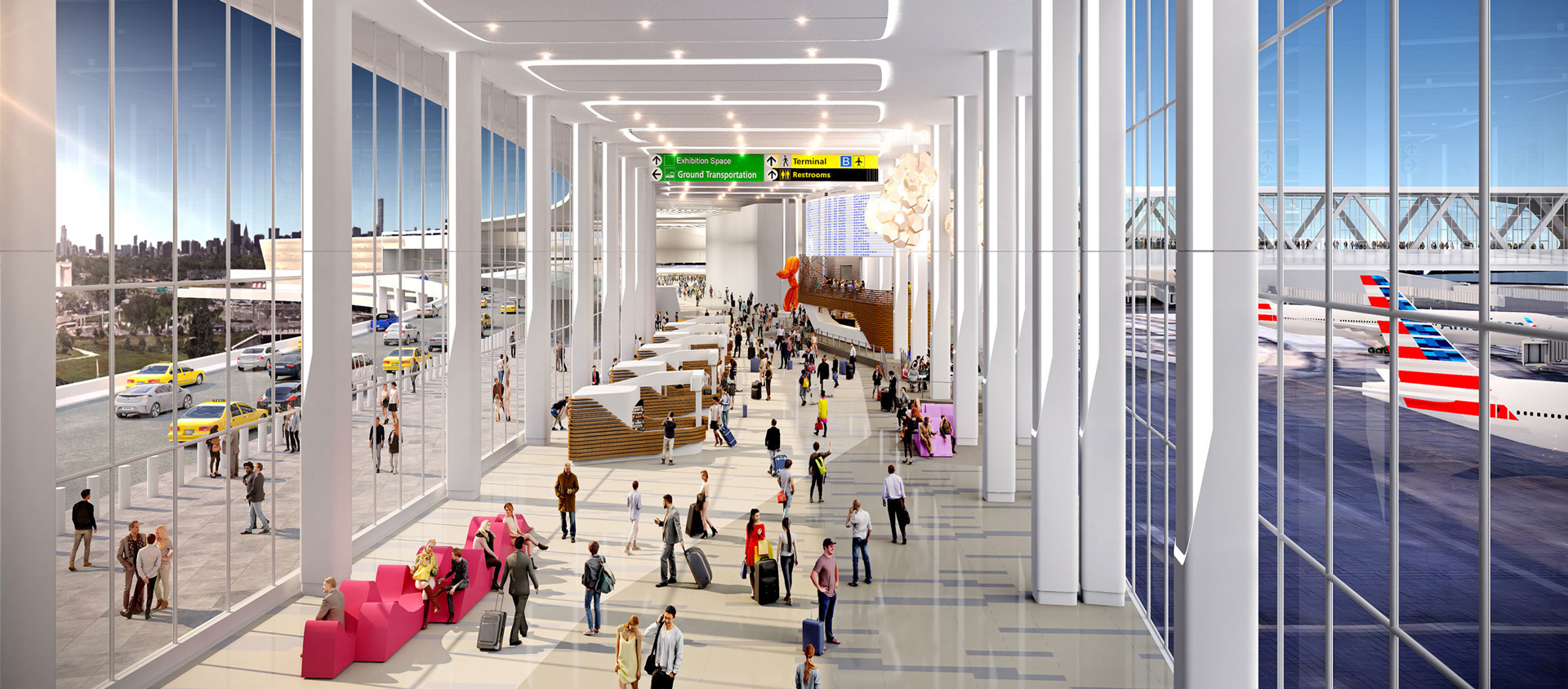

Central Hall
The Central Hall will be designed to unify the airport connecting the New Terminals B and C.

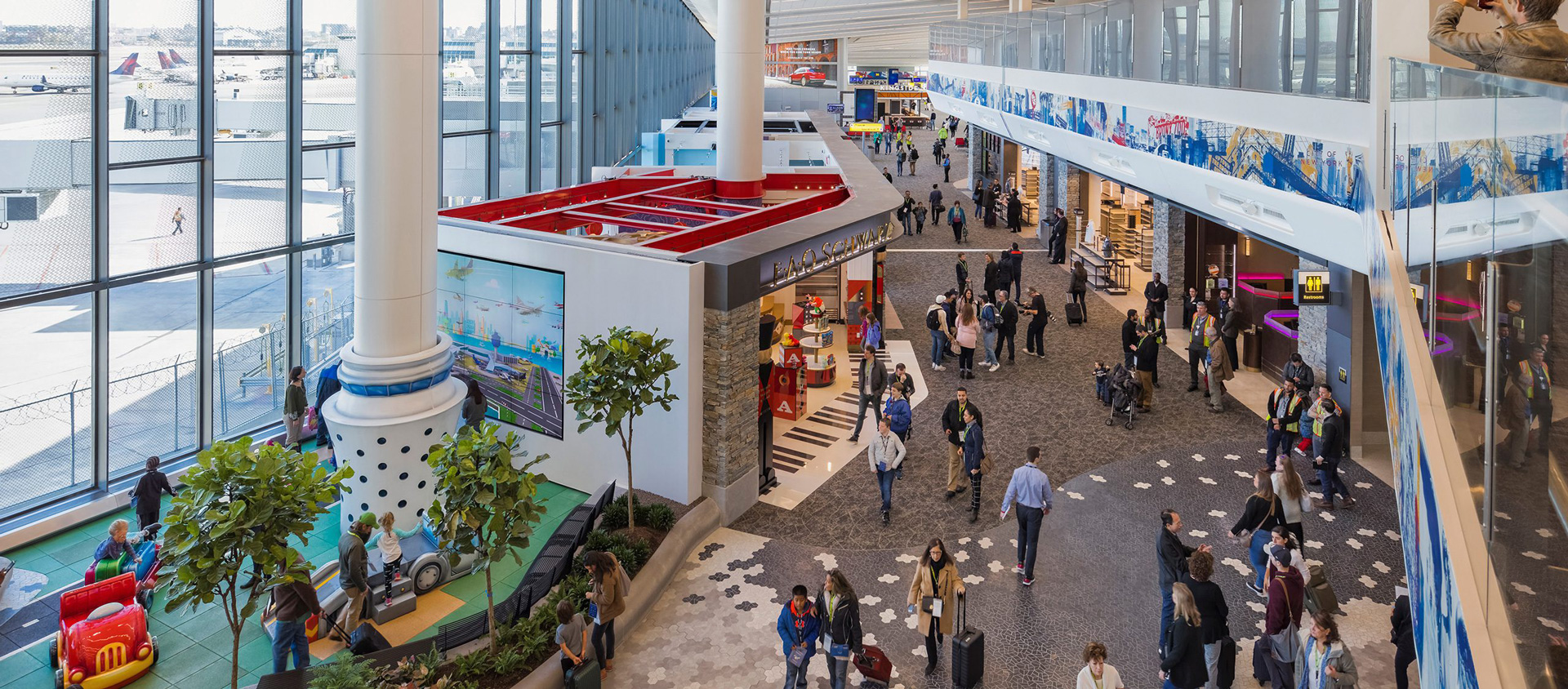

Eastern Concourse
The Eastern Concourse is 243,000 square feet and includes 18 gates. It features soaring ceilings up to 55’ high and plenty of natural light. Inspired by NYC’s own parks, the concourse features a park area that includes greenery and benches, ample gate seating, with charging stations throughout the seating area., thoughtfully designed restrooms.
Eastern Concourse Media Gallery

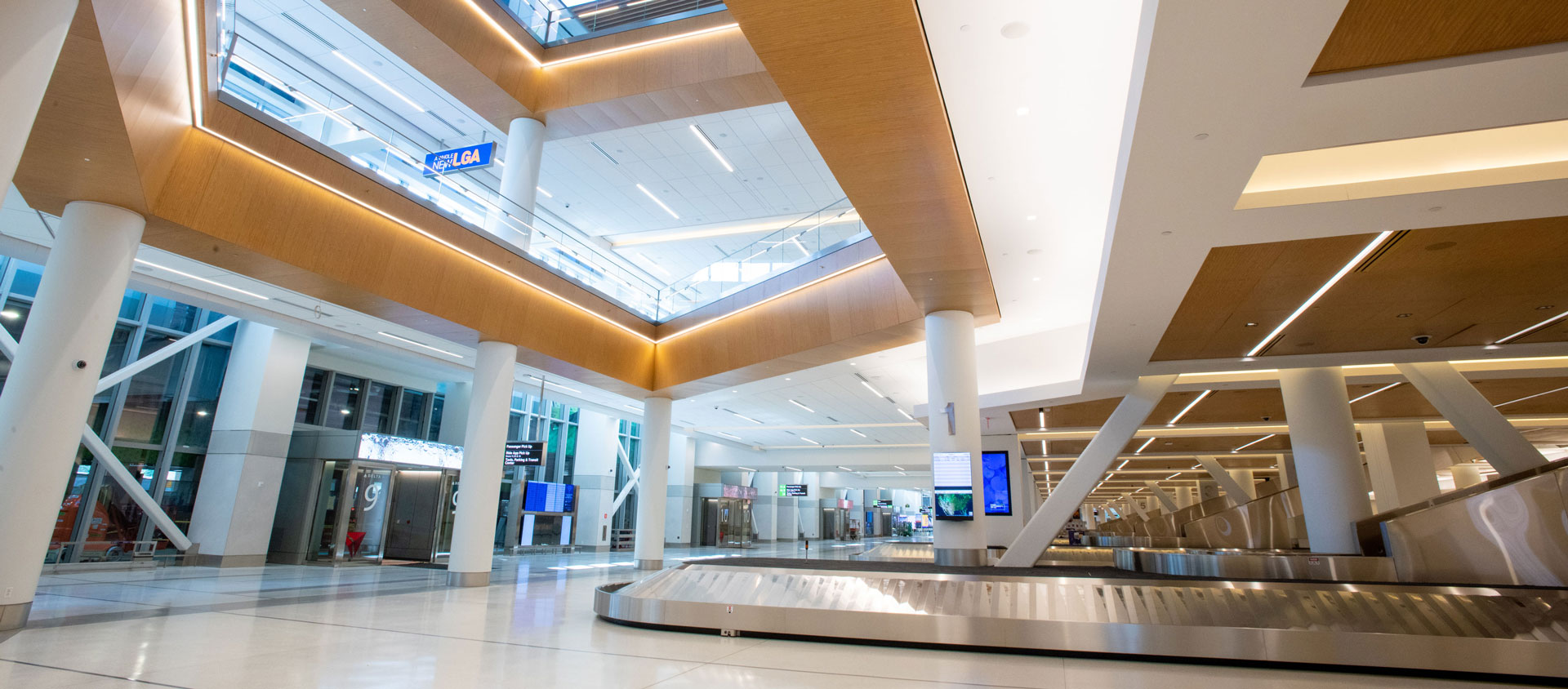

Terminal C
At 1.3 million square feet, the new Terminal C is 85 percent larger than the two terminals it is replacing – consolidating access to 37 gates previously spread across those two terminals. Throughout the terminal, soaring floor-to-ceiling windows ensure it is filled with natural light by day. Terminal C has been designed for optimal efficiency and speed, allowing travelers to navigate to and from their gates quickly and intuitively, utilizing the latest technologies such as hands-free bag drop and Digital ID screening capabilities. A curbside check-in building allows passengers who are already checked-in to get to the security screening area more quickly. The departures hall features 36 full-service check-in counters, 49 self-service kiosks and 16 bag-drop counters. Larger and consolidate security area will feature 11 screening lanes with room for five additional lanes, featuring state-of-the art technology to expedite screening while prioritizing the safety of passengers. Dynamic signage in the TSA queue displays passenger wait times and allows queuing zones to be adjusted based on passenger demand. On the arrivals level, passengers are able to retrieve their luggage from one of 5 baggage carousels. There are 14 restrooms across the Arrivals and Departures Hall and 15 restrooms in the new Concourse E, all featuring touch-free entry, sinks and hand dryers. Terminal C is also home to the newest and largest Delta Sky Club in the system, providing over 34,000 square feet to relax and recharge, with seating for nearly 600 guests.

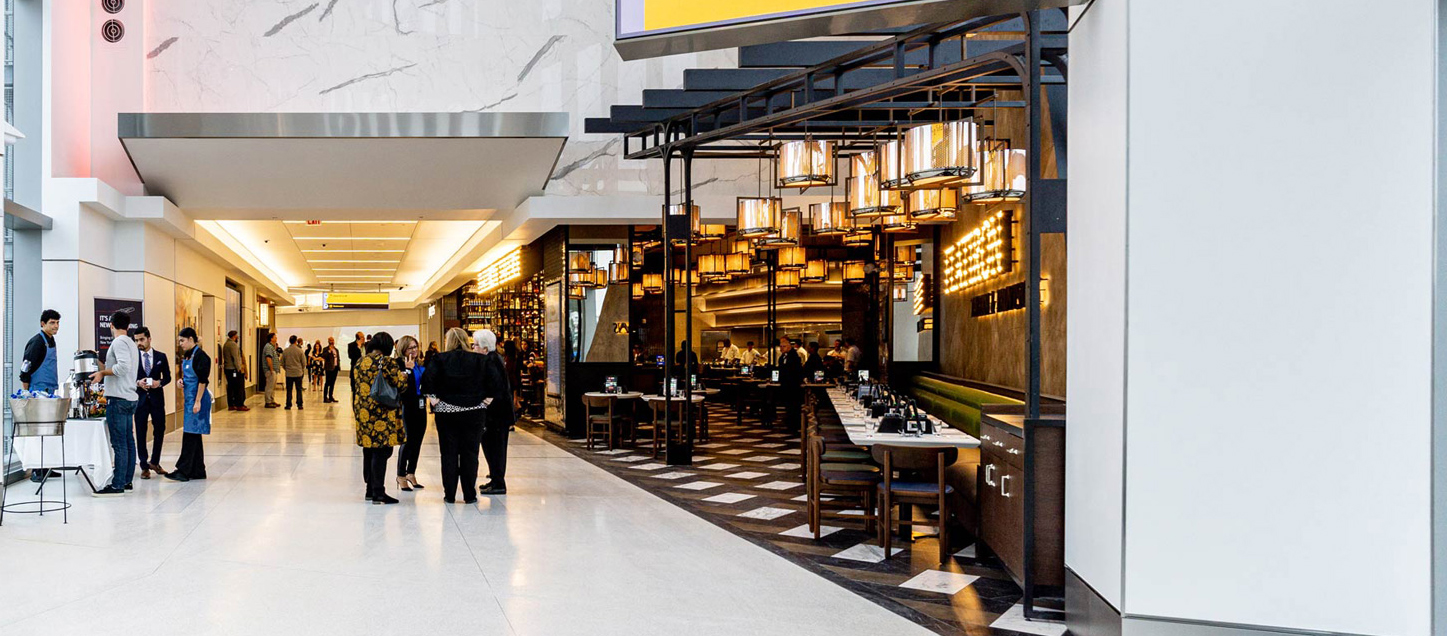

Concourse G
Delta Air Lines has opened the first concourse of its new Terminal C as part of the ongoing $8 billion transformation of Guardia into a unified 21st century airport. The seven new gates in the Delta Air Lines' Concourse G serve passengers traveling to Boston, Chicago and Washington DC.

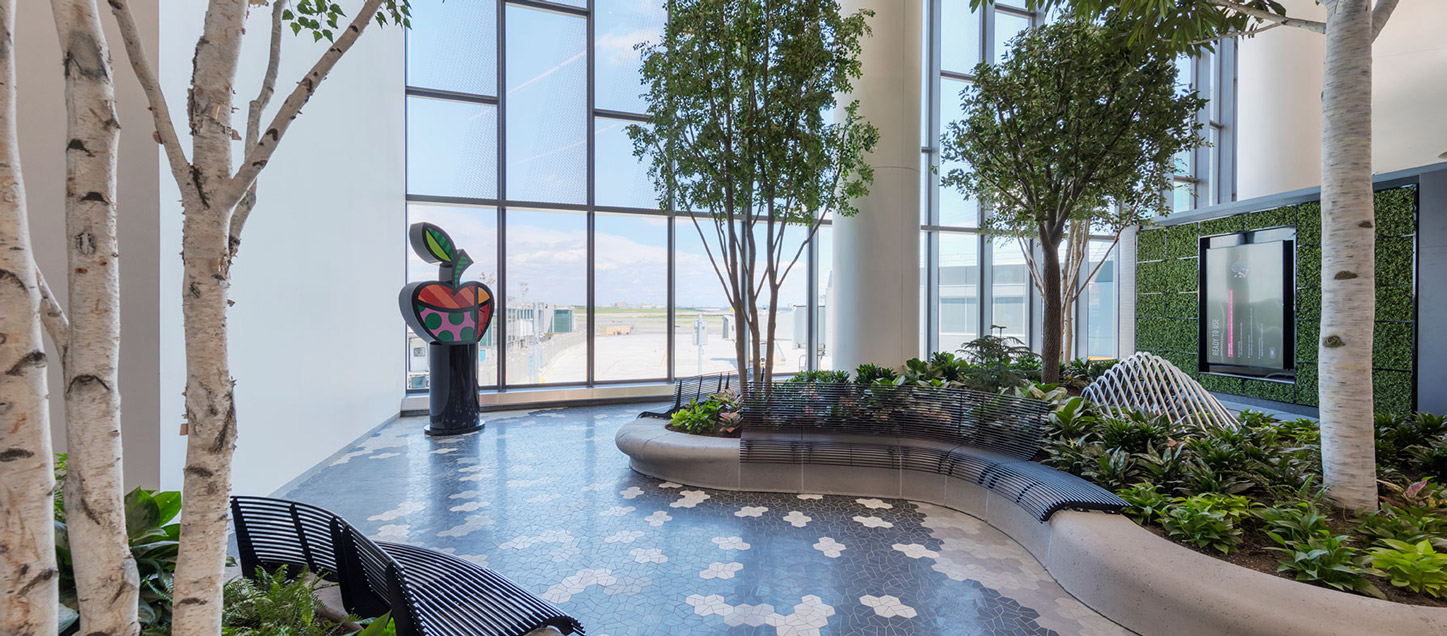

Western Concourse
The interior of the 218,000 square foot Western Concourse features soaring ceilings up to 55 feet high and windows that flood the space with natural light. This concourse includes an indoor park, touchless restrooms and world-class amenities that convey a true sense of New York. The new concourse opened in two phases, allowing the remaining gates in the original terminal to stay operational during construction.
